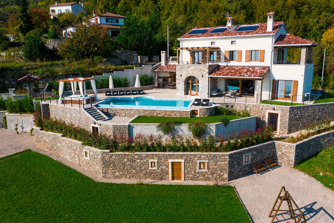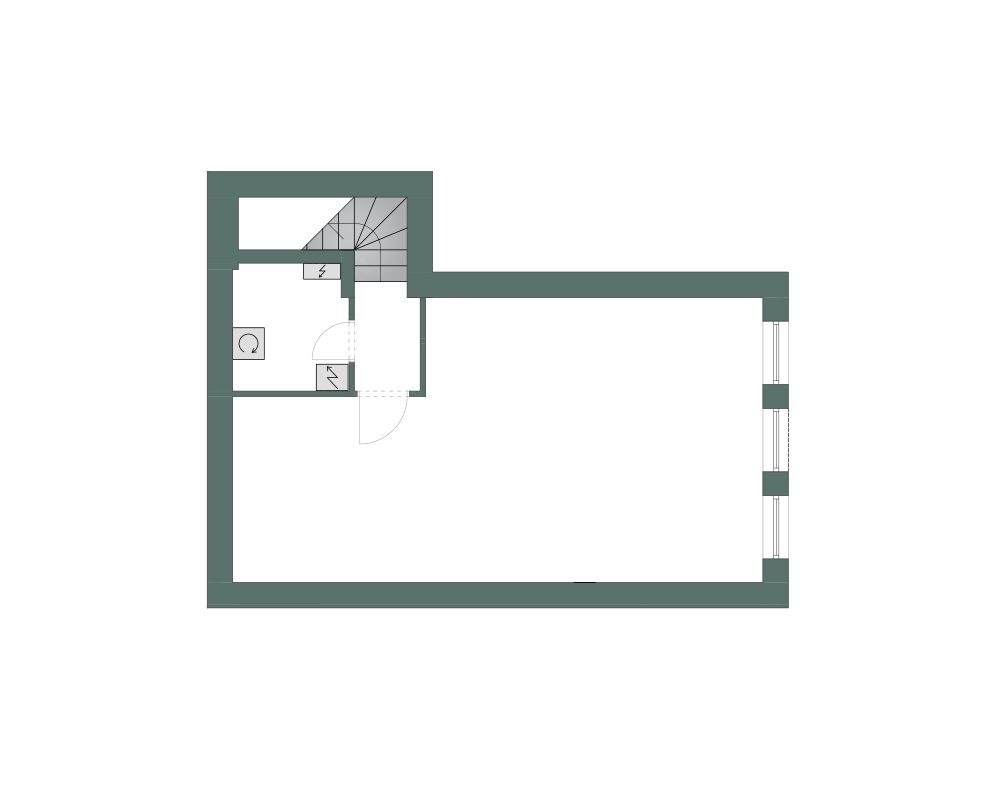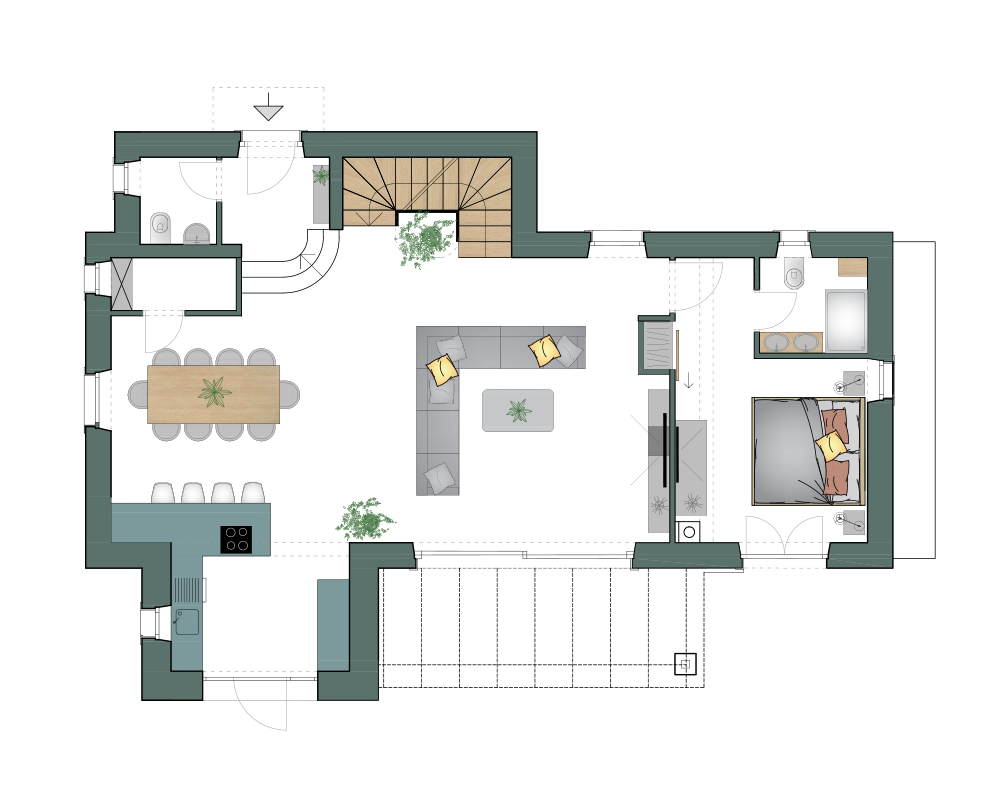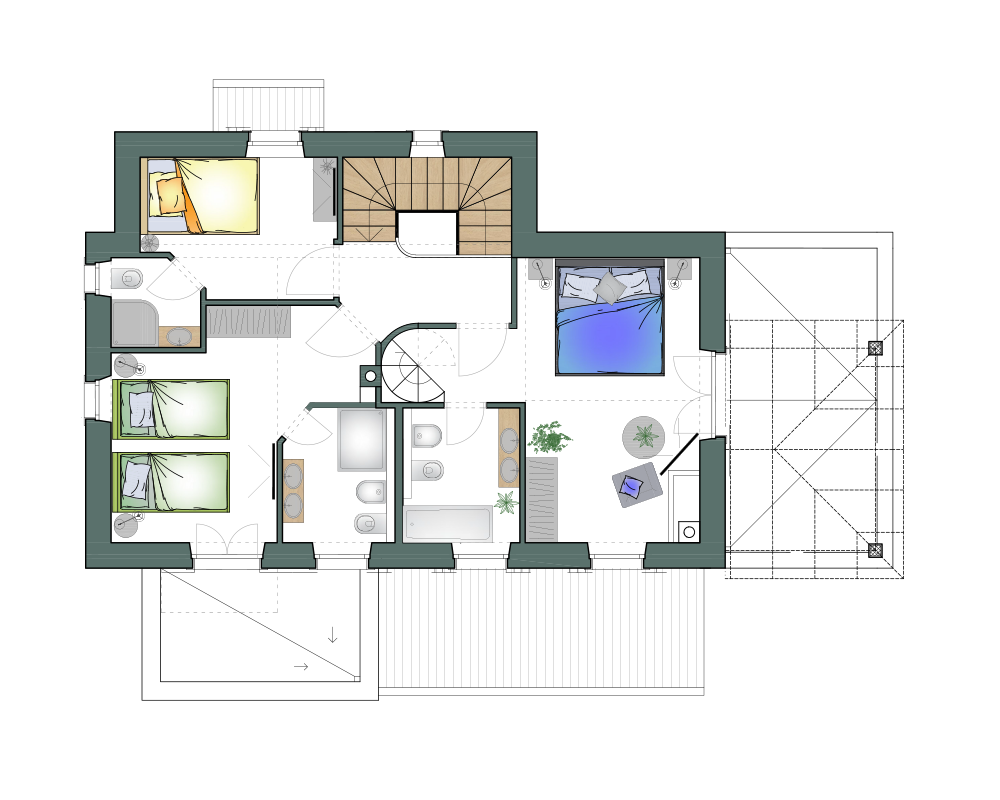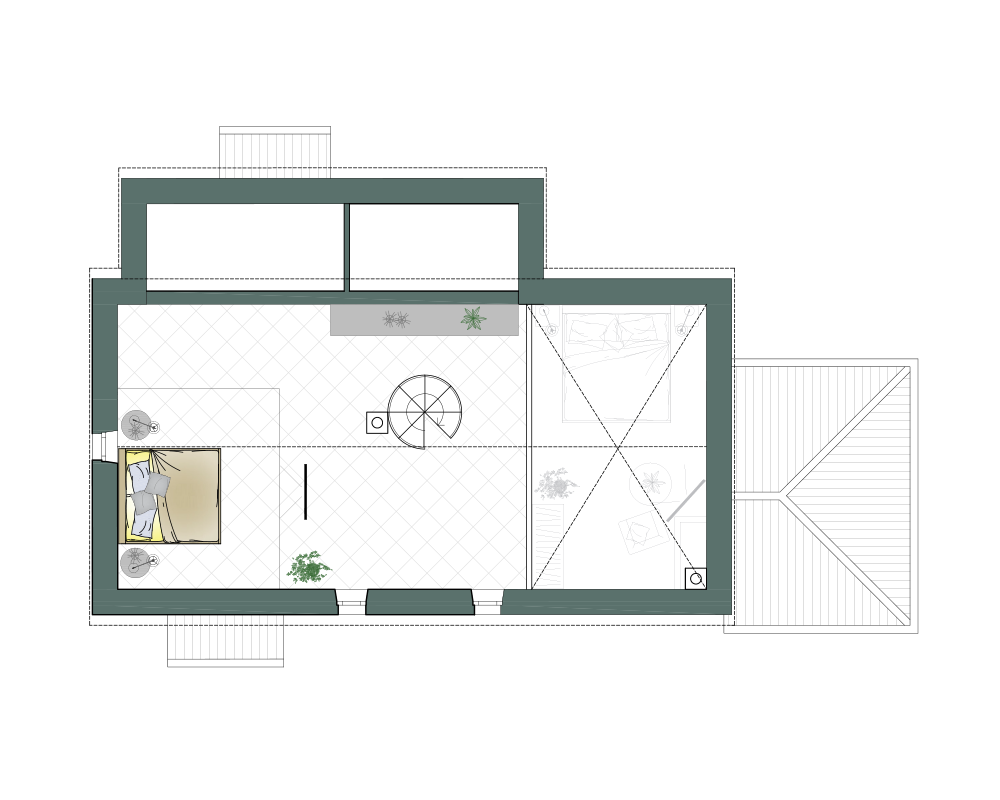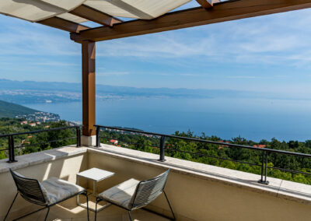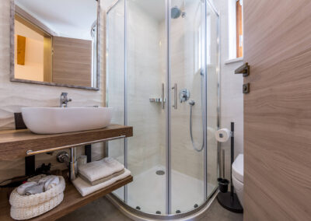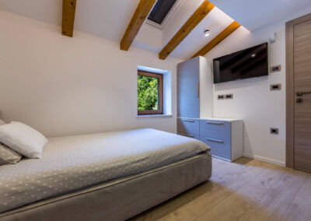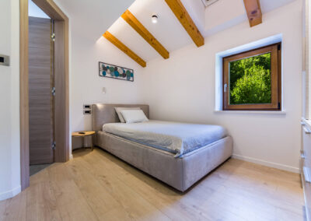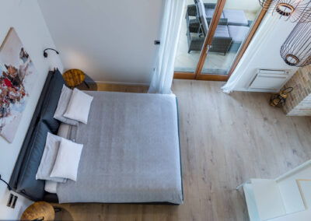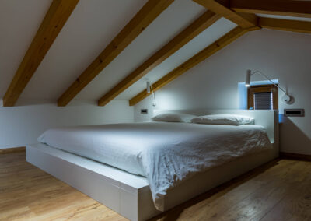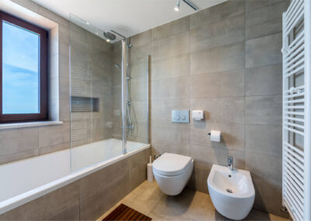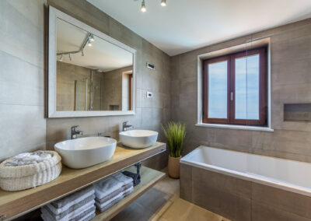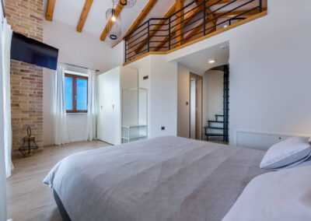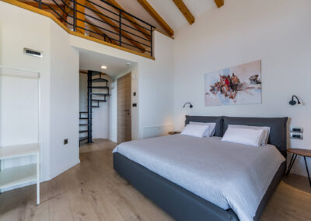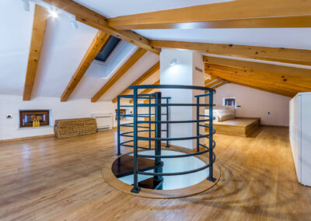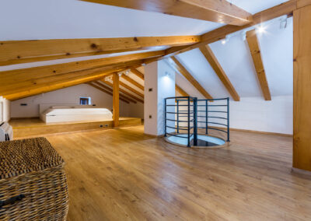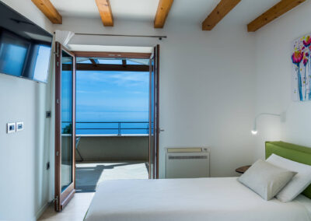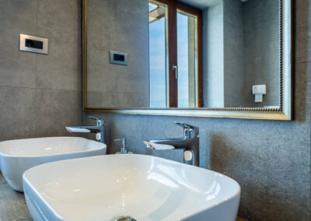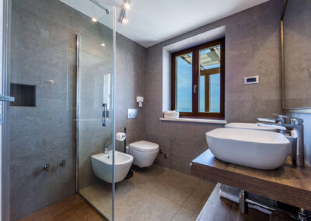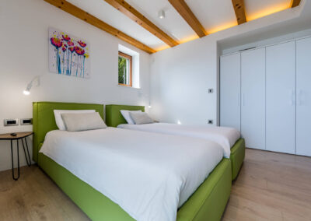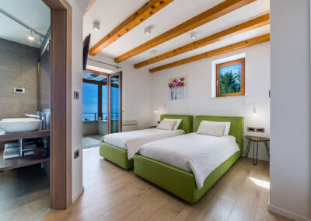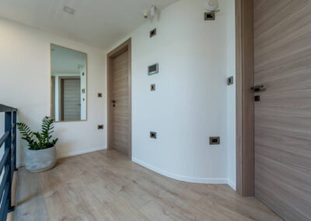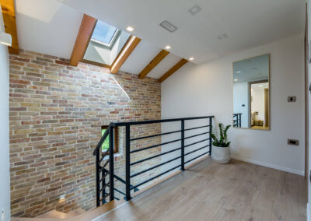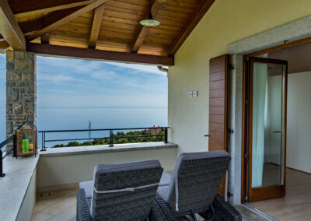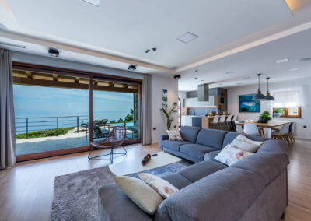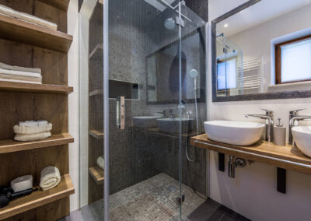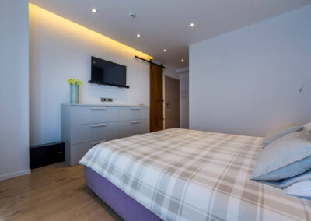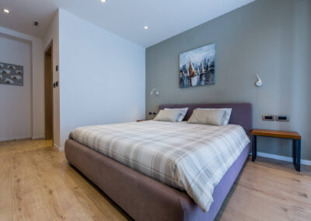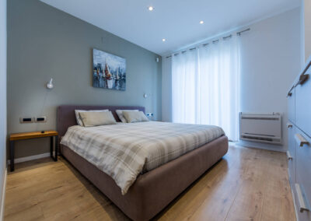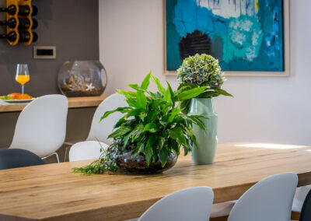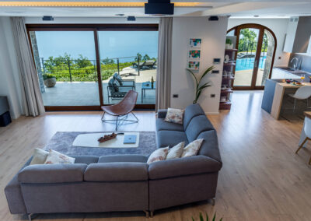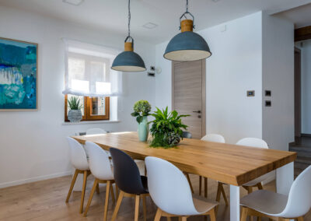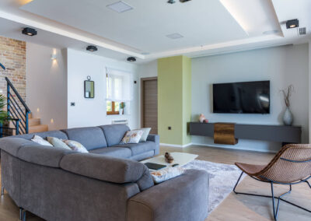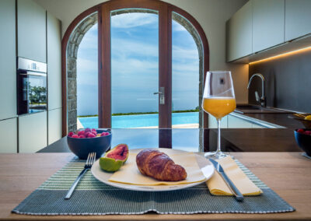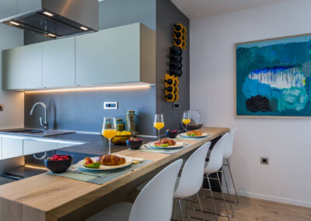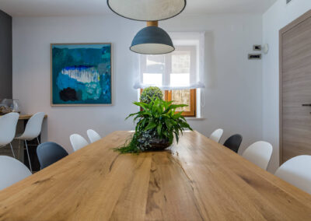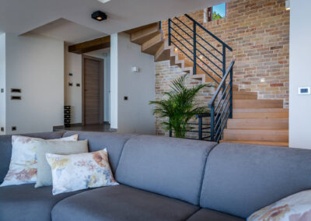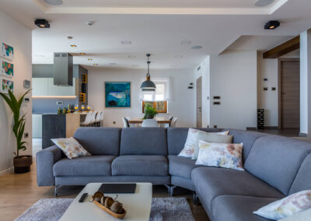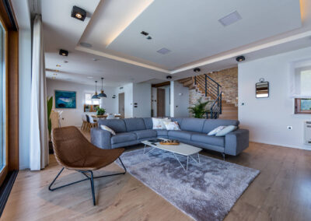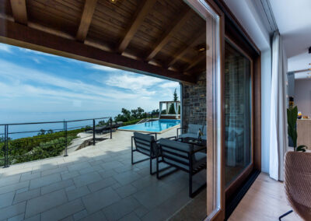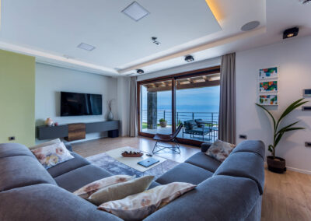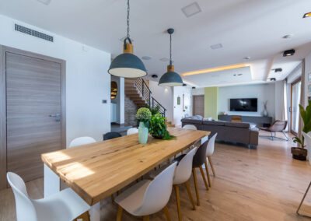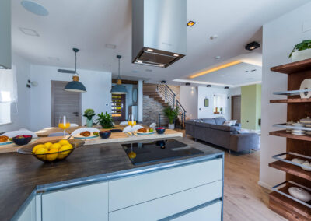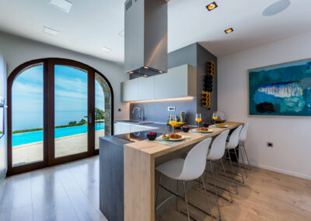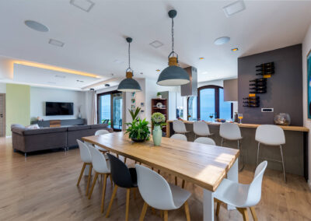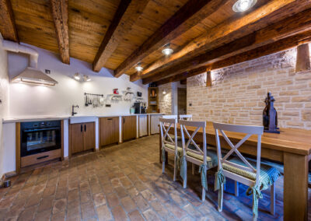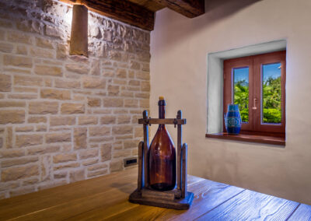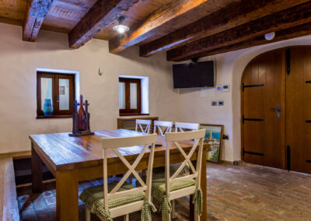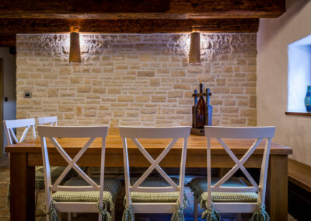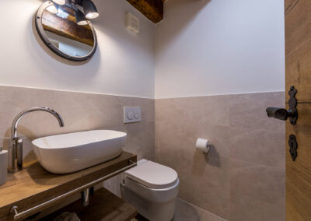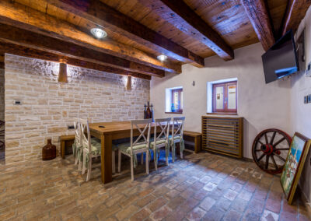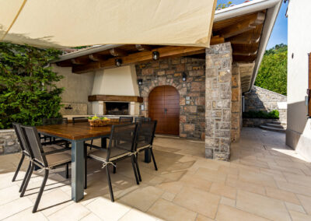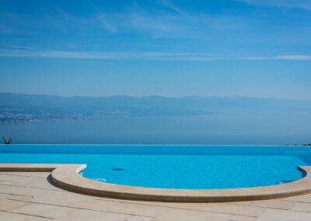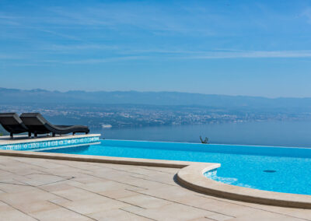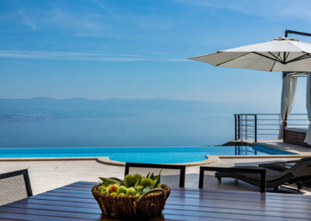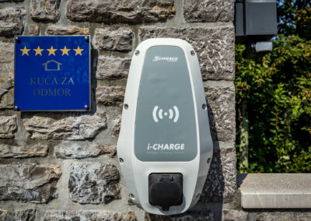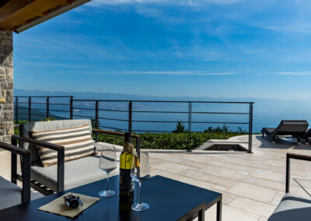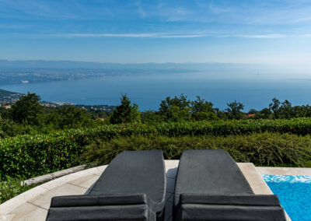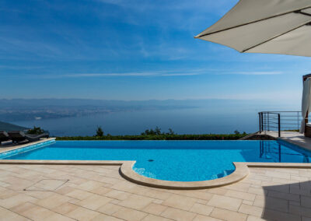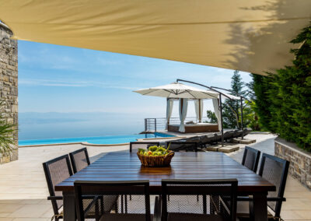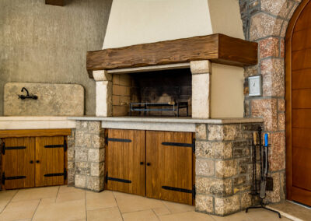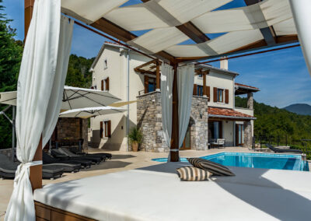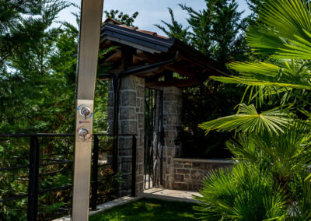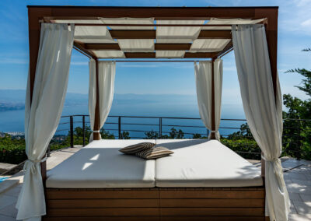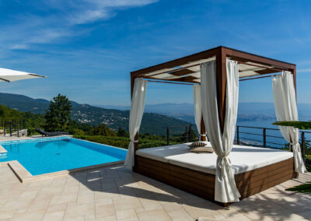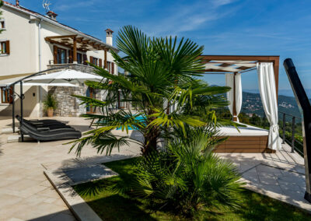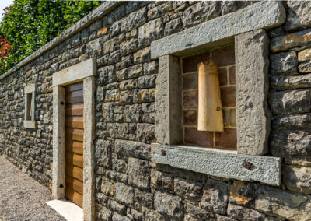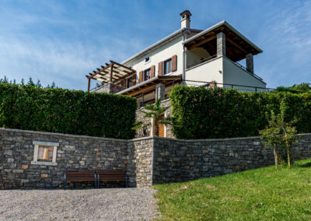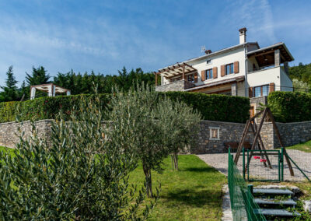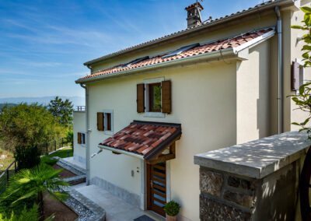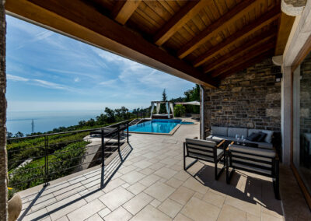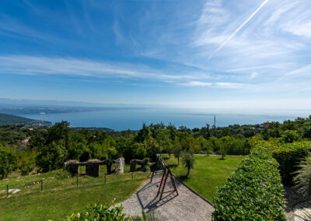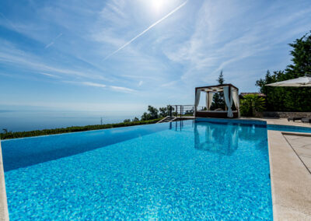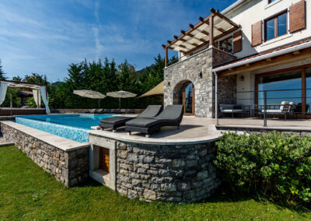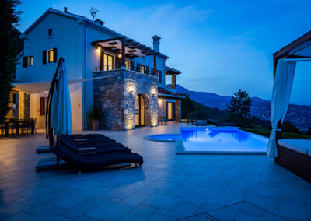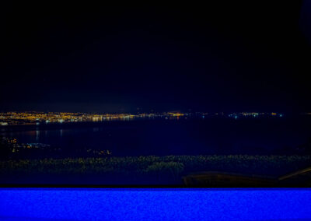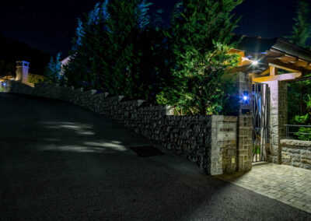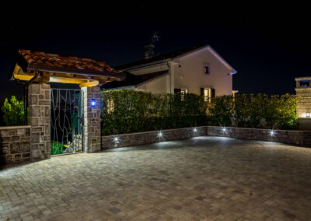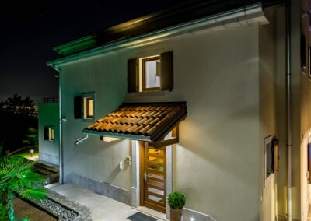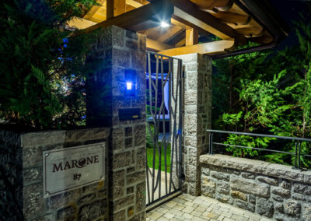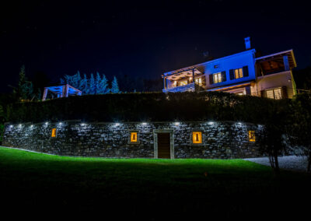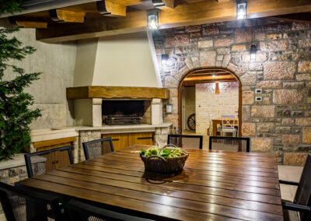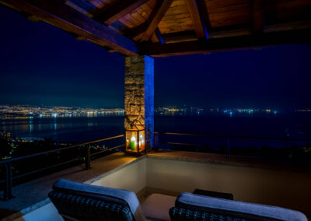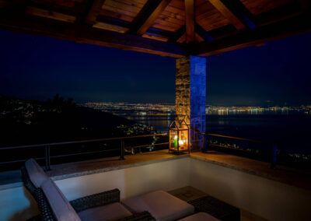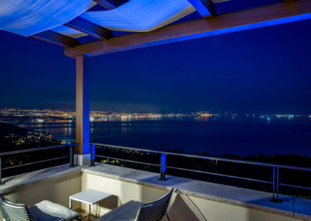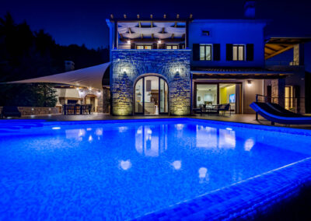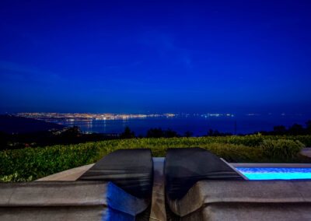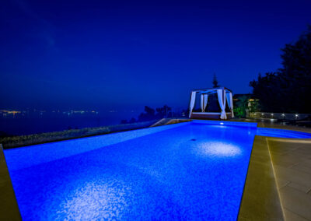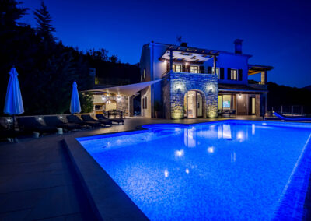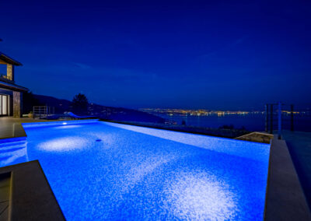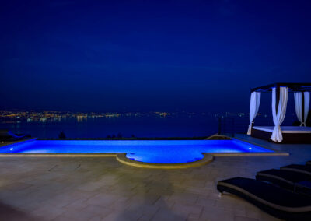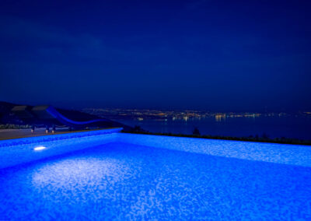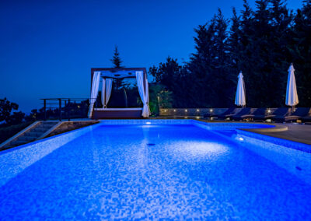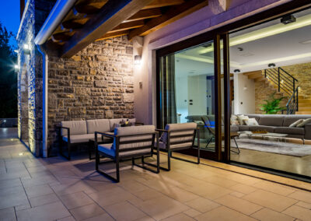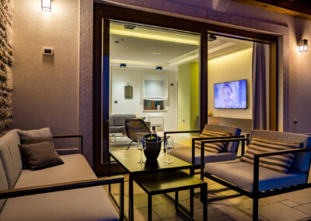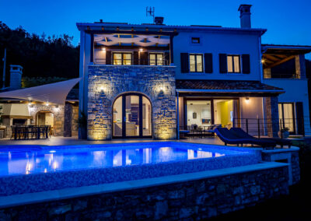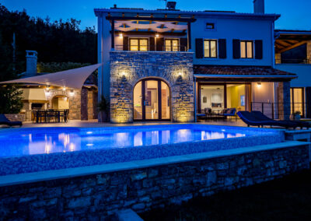Villa Marone was named after the marun, a large and sweet variety of chestnut, which made our area famous on a national and international level. Villa Marone is nestled in a centennial marun forest. However, it is not totally isolated: it is located within a protected historic village. When we were building it, it was of the utmost importance that we adapt it to the construction heritage and harmonize it with the local old houses.
Information on the house
The surface area of the house is 220 m2. It spreads across three floors and has a spacious balcony (8 m2), an even more spacious covered terrace (16 m2) and a yard (900 m2). It has a terrace with a sunbathing area, outdoor furniture and an infinity pool (4×10 m), 1.35 m deep, equipped with a heat pump for reheating the pool water allowing the temperature of the water to be maintained at 24 degrees minimum during the off season – May, June and September. Of course, all of this comes with a view of the sea.
Number of beds:
- 2 king-size beds (180×200)
- 1 double separated bed (2×90×200)
- 1 queen-size bed (120×200)
- 1 additional king-size bed on the gallery (180×200)
Interior
Ground floor
The ground floor consists of a toilet, a kitchen which is connected to a dining room with a spacious living room (55 m2) containing a 77“ (165 cm) TV and a sound system; and a bedroom (20 m2) with a king-size bed (180×200), an ensuite bathroom with a shower and a 40” (102 cm) TV set.
1st floor
The first floor has three bedrooms: a bedroom (28 m2) with a slanted roof and a king-size bed (180×200), ensuite bathroom with a bathtub, 40” (102 cm) TV and a door to the covered terrace (16 m2); a bedroom (21 m2) with double separated beds (2x90x200), ensuite bathroom with a shower, a TV and a door to the terrace(8 m2) and a single bedroom with a high, slanted roof and a skylight, an ensuite bathroom with a shower and a 40” (102 cm) TV.
1st floor
Ground floor
Tavern
Exterior
The plot also has a small playground. The entry from the driveway is adapted to people with disabilities.
Night walk
Equipment
The house is air-conditioned with heat pumps and solar collectors (valve convectors combined with underfloor heating) and a ventilating system which ensures fresh and clean air and removes humidity and stale air imperceptibly. It has free WiFi, SAT TV, a washing machine and a central vacuuming system which enables quiet and efficient cleaning and turns the area eco-friendly, which is important for children and people with allergies. The house is well insulated with stone wool on outside walls and the roof, which means that during the summer it maintains a constant temperature with minimal cooling, and during the winter with minimal heating.
The kitchen boasts a dishwasher, microwave oven, induction cooking plate (for 4 dishes), a refrigerator with a freezer, an electric coffee maker and a built-in oven.
Every bathroom has a hair dryer. There is a summer kitchen in the tavern provided with a dishwasher, a glass-ceramic stove, a refrigerator with a freezer and a built-in oven.
Safety and house rules
Safety
Villa Marone is located in a very safe village consisting of family houses. The house is equipped with a fire alarm and flood sensors, as well as a gate and entrance door opened by card. One of the rooms has a larger safe deposit box for storing larger valuables, such as laptops.
House rules
Pets are not allowed. Groups of young people upon request.
